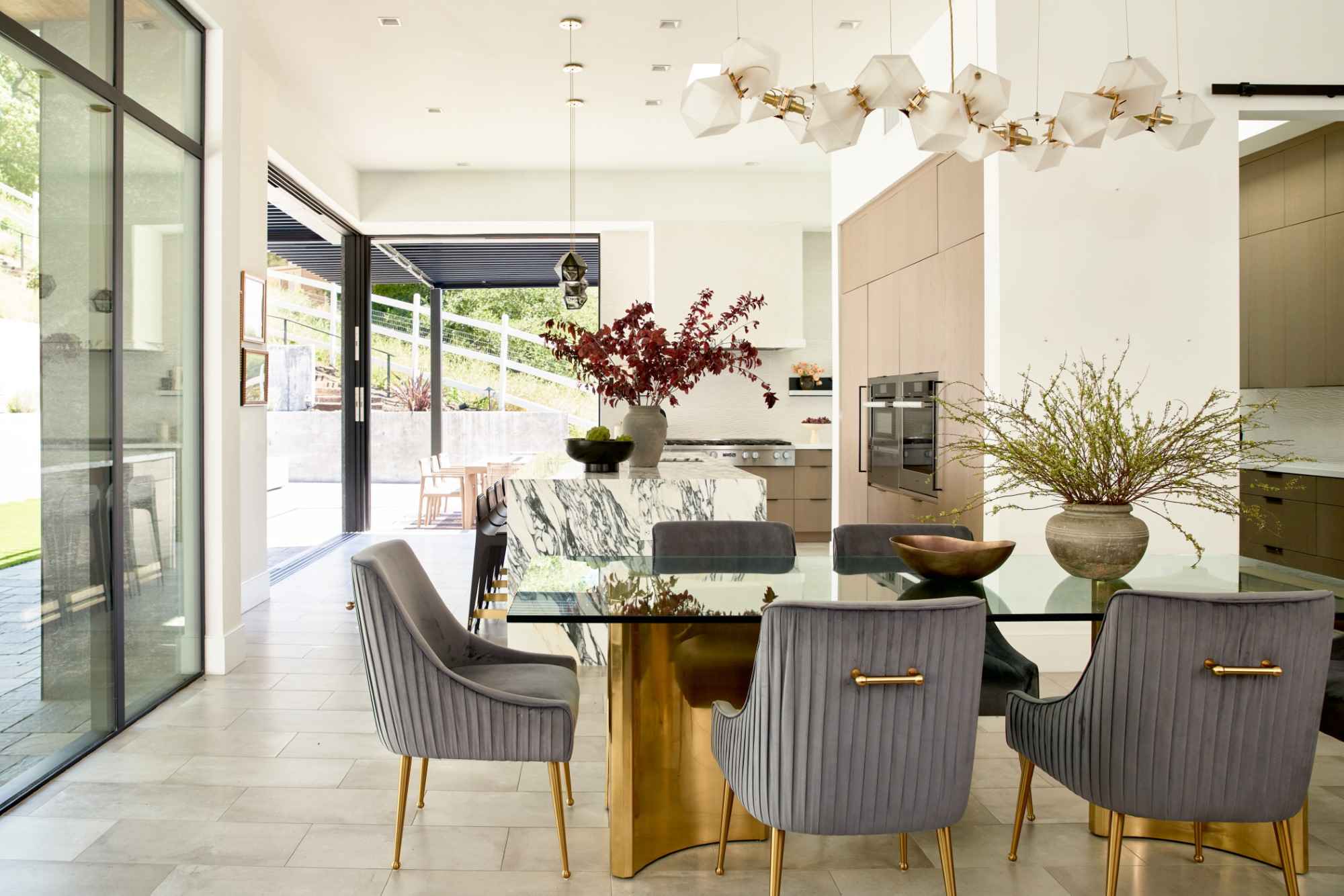
- Services
Creating Beauty and Value in People’s Home and Lives
No matter what your project entails, Meetologie Homes provides value by streamlining and simplifying the process from concept to finished product.
New Home Builds
Providing end-to-end home design services and consultation for new custom home builds and builder homes in and around Lafayette, CA.

Architectural Plan Review
Working closely with your architect, we oversee planning to align with your functional and design goals, from traffic optimization to floor plans, space planning, and beyond.

Kitchen & Bath Design and Layouts
We design kitchens, baths, and storage solutions that reflect your style and enhance daily living, ensuring thoughtful, balanced, and cohesive spaces you’ll love to spend time in.

Materials Selection and Procurement
We take the stress out of choosing materials, finishes, and fixtures, narrowing the scope based on your preferences and budget. Our industry connections ensure superior value and selection.

Project Design Consultation
We work with you from concept to completion, supporting you with design advice and expertise that helps you complete your project on time and on budget while minimizing stress.
Kitchens & Baths
Meet is CKBD certified, ensuring clients have access to the latest design trends, technologies, and techniques in kitchen and bath design.
Kitchens and bathrooms are two of the busiest and most important rooms in your home. A well-designed layout and innovative storage solutions make every moment more enjoyable. The right layout is essential to optimize traffic flow, maximize space, light, and storage, and enhance comfort and utility.
From planning to design and installation, we’ll work with you to understand your lifestyle and needs, delivering on your vision with meticulous attention to detail.
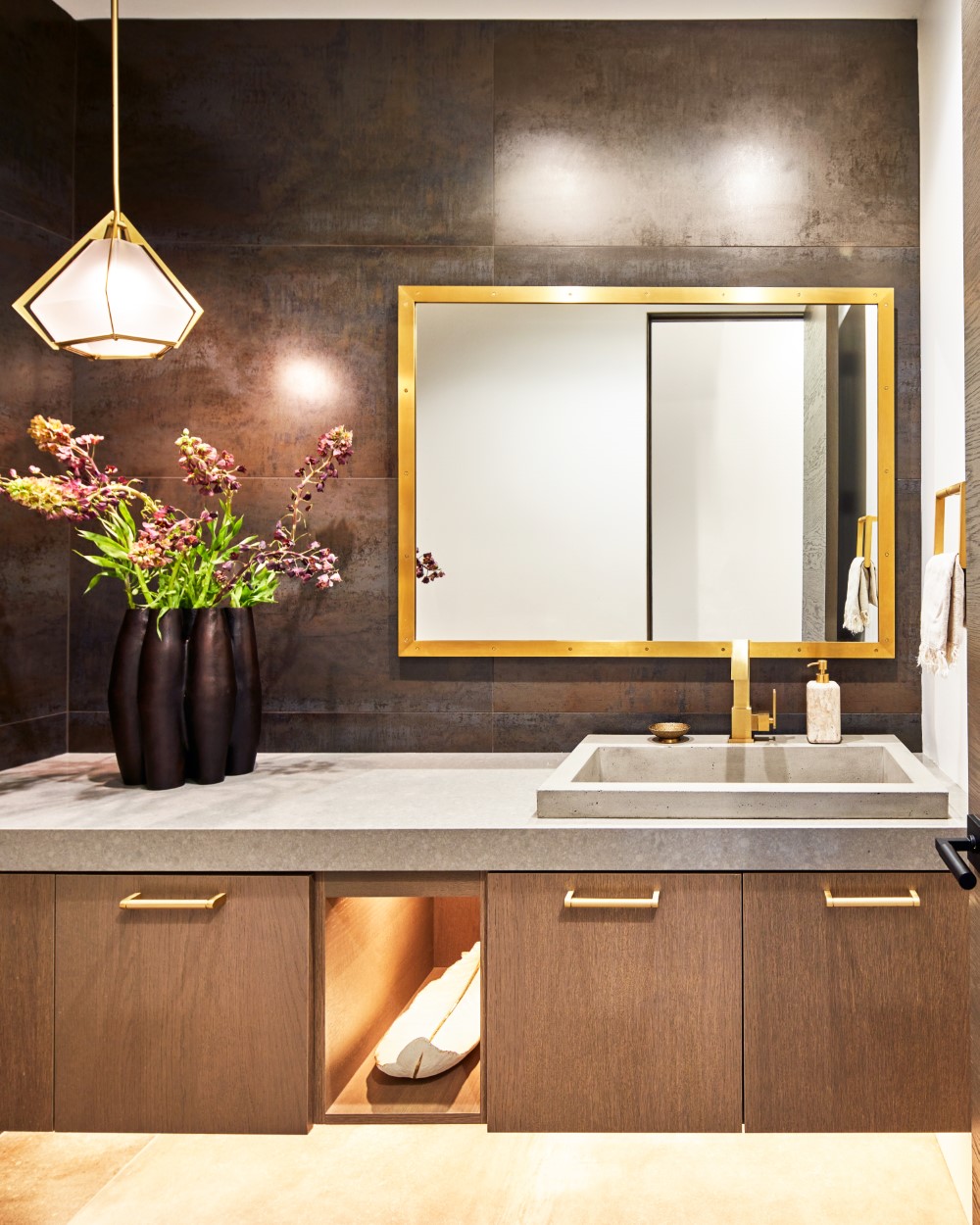
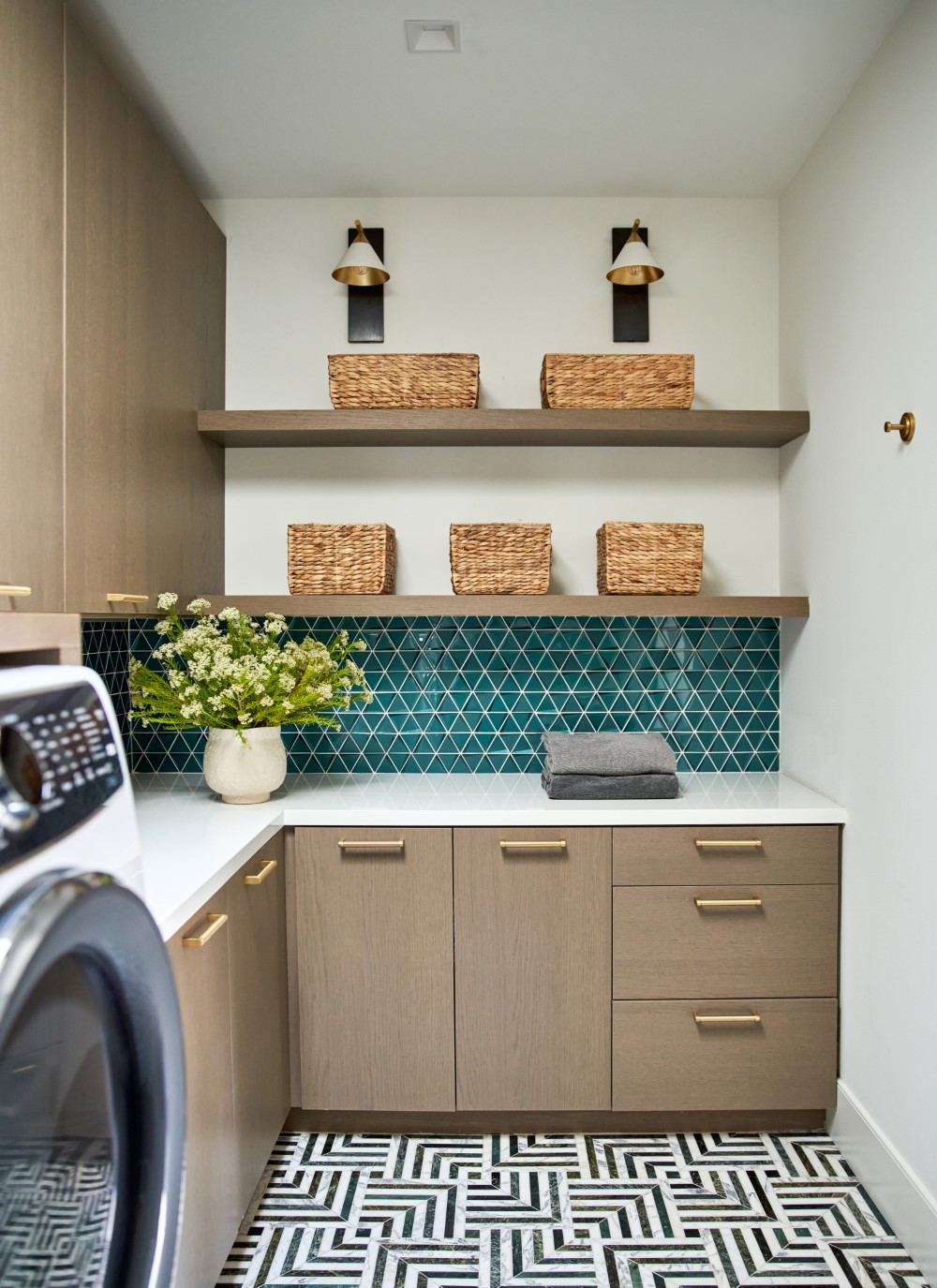
Custom Storage Design
Walls are often overlooked in design, but we prefer to see them as an opportunity. It’s a blank canvas that can help you maximize space and add functionality to accommodate tools, décor, pets, kids, and collections or help you stay organized in any room of the house.
Imagine an elegant library wall in the study, a TV wall for the bedroom or family room, a utility wall for the mud room, fireplace walls, or space-optimizing walls for the loft, attic, office, or basement. Specialty walls are also ideal for media rooms, game rooms, kitchens, and pantries—anywhere you want to declutter without losing functionality or access to the tools, tech, and things you use.
ADUs
We help you realize your property’s full potential, providing design and consultation services to support your accessory dwelling unit (ADU) project. ADUs support families, enable life changes, and can create passive income—whatever your goals may be, we’ll work with your vision and budget to bring it to life.
ADUs can be free-standing or converted from garages or home additions. Whether you need an in-law suite, a home office, a recording studio, an art studio, or an income suite, we’ll work with you to bring your dream to fruition, resulting in a fully autonomous unit designed with your precise needs and design preferences in mind.
Let’s talk about your next project!
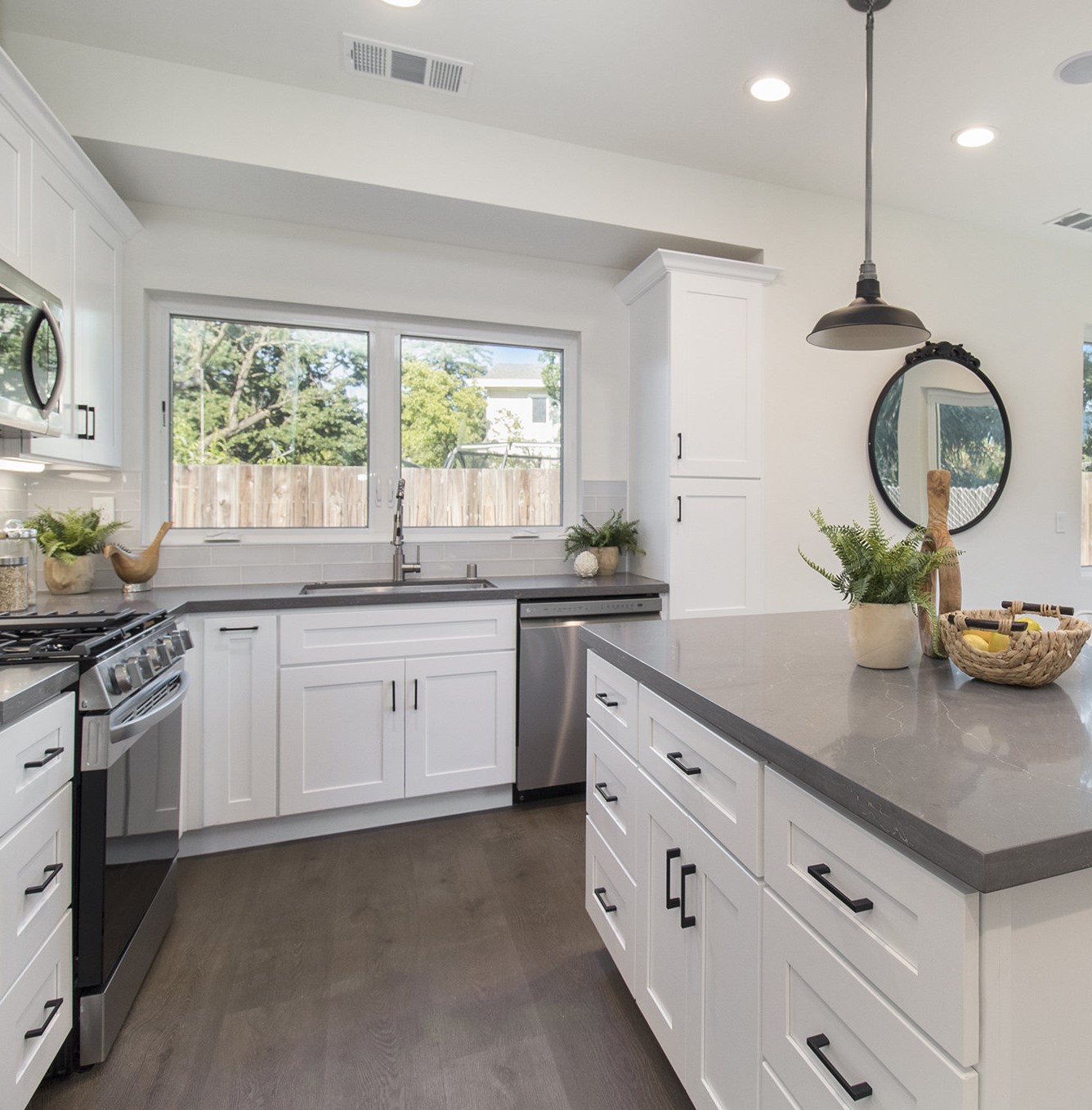
Virtual Consult
Are You Ready to Get Started?
Virtual Consult
Are You Ready to Get Started?
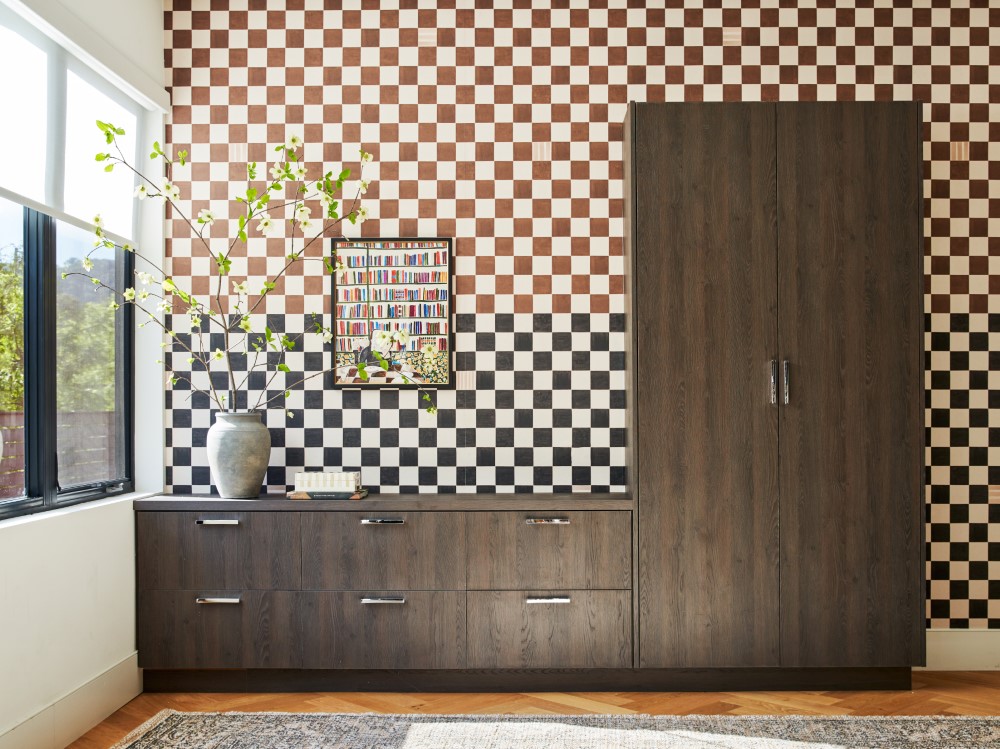
Design Expertise is Just a Call Away
Our virtual consultations are an excellent way for us to help you with your project virtually.
There are many details involved in getting a design project just right. If you’re not sure where to start or need help at any stage of the process, Meet is here to help. We’ll provide the expertise you need, helping you solve any challenges you might face, reduce costs, and provide guidance on everything from reviewing architectural plans and providing detailed kitchen and bath plans to materials and fixtures selection.
From TV walls to complete kitchen designs, we’re here to help. Whether you need a single session to refine floor plans and choose color schemes or several sessions to oversee the work at various project stages, we will provide expert guidance and support as you implement your plan.
Virtual Consult Services

Design Consultation
Qualified kitchen, bath, and whole home design expertise to bring your vision to life.

Floor Plan Consultation
We review your floor plans through a technical lens to ensure your goals are realized.

Materials Review and Selection
Helping you narrow the scope of fixture and finish selections based on your style preferences.
Before Your Call…
We’d love to learn more about your project and your needs. Please take a moment to fill out our discovery form with as many details as you would like. We will be in touch as soon as we’ve had a chance to review.

